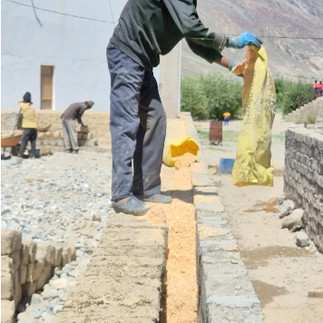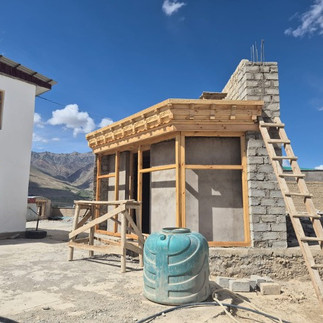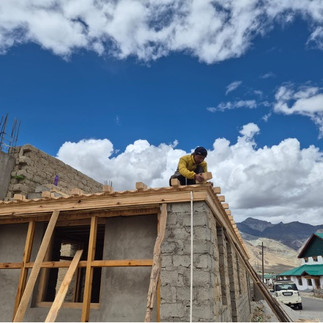Rainbow School Auditorium: construction progresses despite unusual weather conditions
- info270446
- Sep 11, 2025
- 3 min read
In partnership with APECIH and TCEF
Rainbow School News – August/September 2025
The Rainbow School auditorium construction project is progressing rapidly, despite the challenges of unpredictable weather. By combining modern construction techniques, traditional craftsmanship, and sustainable innovations, the initiative reflects our shared vision: to create a functional, environmentally friendly space rooted in local culture. Here's a look at the recent milestones.
Foundation works
The foundation was raised three feet above ground level and filled with gravel of varying sizes, carefully leveled by hand to ensure stability. On top of this backfill, compressed clay and straw bricks were laid for insulation, followed by a 10 cm layer of pozzolanic cement (PPC). The floor will ultimately be finished in polished wood.
Soil Tests for Brick Manufacturing
Under the supervision of HAIL architect Mr. Shubham Ray and contractor Mr. Deb Bahadur Sunar, tests were conducted to assess the proportions of clay, silt, and sand in the local soil. These analyses ensure that the mixes are suitable for the production of high-quality earth bricks and compressed straw-clay bricks. The results will guide material selection and optimize strength, durability, and workability.
Installation of Window and Interior Door Frames
The installation of the interior frames is underway. They are aligned vertically and horizontally using plumb lines and water levels, then securely anchored to ensure stability and accuracy.
Student Contribution: Collecting Plastic Bottles for Thermal Walls
Students are actively involved in collecting plastic bottles, which serves a dual purpose: reducing plastic waste in the community and providing insulation for the auditorium's thermal bricks. This initiative is fully in line with the project's sustainable vision.
Manufacture and Installation of Thermal Bricks
Plastic bottles are filled with salt and water to increase their thermal inertia, then embedded in concrete blocks to form thermal bricks. These are strategically installed on southeast-facing walls to enhance heat retention and improve energy efficiency.
Exterior Window Frames and Traditional Shinsak
The locally crafted exterior window frames were transported to the site, inspected for quality, and prepared for installation. Technicians began their installation with great precision. Meanwhile, local carpenters installed the Shinsak —traditional carved wooden decorative elements—above the windows. These ornaments pay homage to regional craftsmanship while enriching the building's architectural aesthetic.
Interior Plastering Work
An earth-based plaster was applied to the girls' and boys' locker rooms, cafeteria, kitchen, and storeroom. This traditional plaster was chosen for its natural ability to regulate temperature and absorb moisture, making it a durable and functional alternative to cement.
Weather Challenges
Starting August 25, Ladakh experienced four days of heavy rains followed by two days of snow. With 47 mm of rainfall compared to the usual 15 mm, the floods damaged roads and bridges, severely disrupting the transportation of materials. The road link between Delhi and Manali remains cut, causing inevitable delays in supplies.
Current Progress and Next Steps
Despite these disruptions, several major milestones have been reached:
Completion of all main masonry
Start of interior and exterior plastering work
Completion of civil works, plastering and roofing of changing rooms, cafeteria and kitchen
Next steps include:
Completion of interior and exterior plastering
Painting, glazing and electrification work
Completion of the electrification of the Great Hall and the metal roof by the end of September
Installation of door leaves and glazing on the south facade
Progress remains dependent on weather conditions, with further rain forecast.
Thanks
We express our deepest gratitude for your continued support and encouragement. Each milestone brings us closer to creating a sustainable auditorium that embodies local cultural identity and serves the Rainbow School community.




















































Comments